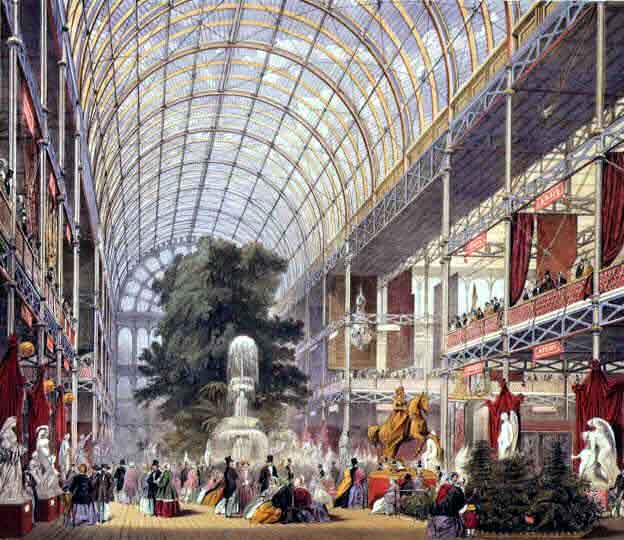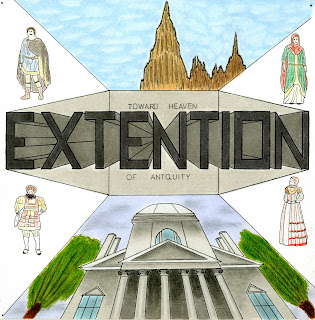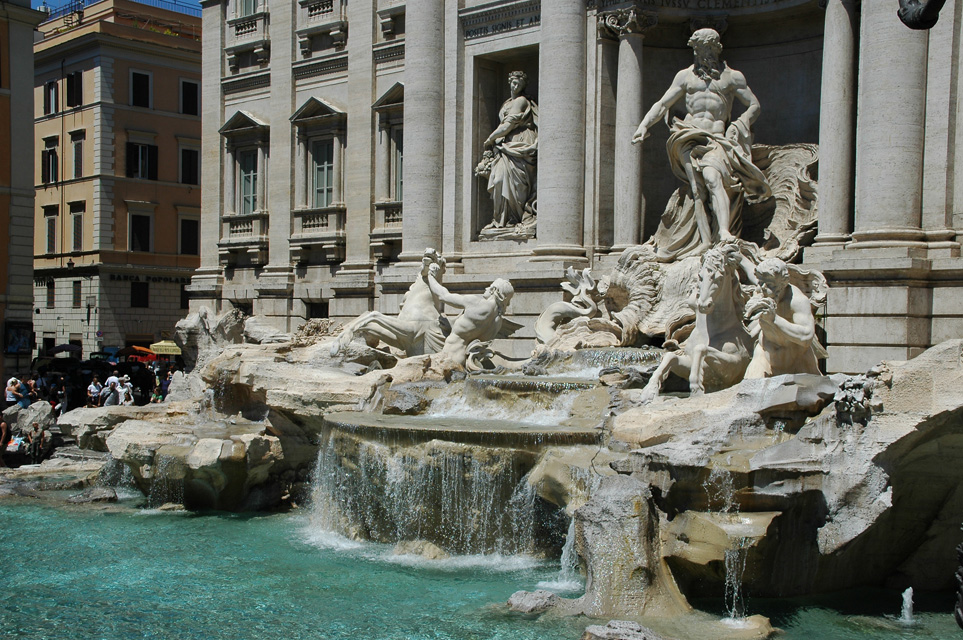[1] Just as we learned with Gothic cathedrals, in the context of each PLACE, the other scales of analysis (ARTIFACT, SPACE, and BUILDING) each demonstrate difference. For each scale on the readings rubric above, EXPLAIN at least one common design language that links them all. Use the principles and elements of design as defined for this class in your response. Explicitly tie the Roth reading to your analysis, using at least one cited quote.
A common design language linking all of the above locations is a grounded belief in an architecture that is established from classical antiquity. Their responses to architecture relate to a rational but also flexible technique to classicism. Roth pinpoints the styles of these locations as being eclectic, “the informed and selective borrowing of historical building forms and details’. This eclectic pining of antiquity led to an overall design theme based on simplistic geometry set in a symmetrical balance with distinct boundaries. This formal sophistication of geometric patterns was heavily emphasized in the American Georgian style. While all of these places exhibit separate techniques they all remain grounded in the emulation of classical design;
The buildings also share a common design language based in classical antiquity and more recently, the Renaissance. While all of them share the classical transitioning structure of the portico aside from the Nathaniel-Russell House a common theme among all is repetition of simple elements whether it is the symmetrically placed and evenly spaced windows of the façade or the stringcourses that delineate the interior floors. Moreover, all of the structures have a sense of calmness because they are not heavily ornate with stucco and sculpture but rather emphasize simple geometric proportions while the repetition of design elements brings a sort of expected tranquility. As Roth states, “The deceptive ornament of Baroque had to be stripped away, architecture had to get back to essentials”.
Once the skeleton is removed, the interiors speak the same design language but become slightly more ornate through intricate and repetitive patterns usually with an emphasis on geometric patterns. The interiors become a focal point for more complex textures that contrast the simple geometry of the exteriors but at the same time these intricate patterns seem to follow a sense of proportional scale. For example, these interiors begin their patterns on area rugs that then move to floor molding or wallpaper textures, that then move to ceiling molding. All the while, these patterns are represented at different scales and offer a transitional balance throughout the space so that the eye is constantly reassured by the repetition of the same elements only changing in scale and materiality.
The artifacts of these periods are the most ornate designs because they, over all the other scales, display an intimacy of craft and taste that reflect on the owner, while also beings the closest scale to humans. There is an obvious sense of parts related to a whole, or unity, within these objects. For example, the tall clock has a base, a shaft, and a capital where the clock sits that is very representational of a column; the other artifacts follow a similar pattern of parts to a whole. Furthermore, there is a heavy sense of ornamental placement value within strict boundaries. For example, the bookcase with chinisorie contains compartmentalized panels with floral pictorials while the Sheraton chair is firmly symmetrical with a central ornamental detail of an urn.
Citation:
-Harwood pg. 404-526
-History and Theory of Design II, Class Notes, 9/13/10, Design Elements and Principles.
[2] Linked to Europe, the ARTIFACTS, SPACES, BUILDINGS, and PLACES of the American colonies echo closely their design forebears. Selecting evidence from all four scales for both the American Georgian periods, TRACE the common design ancestry across the Atlantic Ocean in the Neo-Palladian and Late Georgian periods of England and the Louis XVI/French Provincial period in France. ARTICULATE the implications of copying from Europe for the American colonies. Use the principles and elements of design as defined for this class in your response. Explicitly tie the Roth reading to your analysis, using at least one cited quote. [10 points possible]
The colonial English architecture began in the growing cities of New England such as the port city of Boston in a strictly vernacular sense as materials were limited and most labor was focused on basic survival through primitive, rational structures. Roth refers to this ‘primitive design’ as, “the art of pure structure, serving original functions and not applied as ornament”. Early dwellings in colonial America focused on medieval techniques of construction and therefore were modest in scale and emphasized honesty in structural material. The Parson Capen House is a prime example echoing English medieval technique through high pitched framing, strictly utilized wood material, and a central chimney. The interiors, like that of the Hart House, represent an even harsher eclectic assimilation of the English medieval past through a reminiscent low beamed, wooden ceiling and bland interior ornament. However, nothing better represents the rigorous functionality of this medieval vernacular than the gateleg table that initially can serve as a small side table, which folds out into a circular table used for dining, very useful for the multi-functional rooms seen in colonial infrastructure. Ironically, while colonial settlers in America were going through there own medieval dark age based on English archetypes, England was focused on reviving classicism based on Palladian models.
While English colonists settle on the upper east coast of North America, the Spaniards find their niche on the southern tip of Florida at St. Augustine and onward into the southwestern territories. The Spanish, unlike other pilgrims, adopted the vernacular of the indigenous people, leaving only high-style structures like Cathedrals as monuments to Renaissance and Baroque models in Spain. The Governor’s Palace in New Mexico is a clear representation of indigenous influence using adobe construction methods but at the same time reflects monumental, Spanish scale through a stretched horizontal structure, which offers contrast through the materiality of adobe and repetitive wooden beams. On the other hand lies the interior of the Columbus House, which represents a direct Spanish Renaissance influence through the symmetrical arch entries with wrought iron grilles and intricate, geometric tiles. Perhaps the best example of a merge between Spain and the indigenous is represented through the Frailero, a chair that is simplified from its original Spanish version. It offers contrast in ornamental elements, the horizontal features displaying the dynamic, twisted embellishment that echoes Spanish Baroque, while the vertical features display the structural integrity and use of honest materials of the indigenous people. Spanish colonial architecture remains quite rudimentary compared to the design concepts spreading throughout Europe and the highly ornate Baroque fashion crave in Spain but while Europe has had established nations for centuries, the colonies are just beginning their history.
As one of the three great nations of the 17th century, naturally France played its role in the colonization of the New World, lining the Mississippi River that culminated in the city of New Orleans. The French remained somewhat isolated in their architectural design first basing their structures off medieval, vernacular archetypes from France and then creating revisions due to climate variations with their most sophisticated, high style structures located in New Orleans. The Houssaye House replicates French design through a steep, gable roof, French doors, and a spacious porch that extends the home outside with that of changes made from climate variations through a hollow first level. This creates a unique balance between French elegance and climatic functionalism. The Parlagne Plantation completes much the same function by marrying the rural, Creole style on the exterior with the refined, elegance of France in the interior through asymmetrical spatial arrangements. Furthermore, the colonial French armoires have a simplistic elegance borrowed directly from the provincial style in France with simple wood molding, a curving base, and large double doors; each part unifyed to a simplistic whole. Like English colonist, the French pilgrims related their structures back to their vernacular, medieval past but with a greater sense of intricacy and elegance.
The Germans and Dutch too left their small imprint on colonial America settling in areas of New England, such as New York, and then drifting down the eastern coast much like the English settlers. Because of the coincidence, German colonists merged with English design and exerted minimal, original influence except in isolated areas; they are most known for their log houses. The single brother’s house in Old Salem represents a more sophisticated, urban style of German design mixing timber construction with a balance of mixed brick tones and double roofing. On the other hand, the bland interior of the Andrew Jackson log house represents the typical vernacular style and functional integrity of homes located in the western expansion. The interior contains a single, multi-functional room and the artifacts as well respond to this need for function through a trundle bed that can be folded in or out for spatial and functional requirements. German artifacts like the shrank balance subtle decoration with utilitarian needs and also provide a sense of contrast through open and closed arrangements; the bottom offering privacy and the top a display of dining appliances. The simple molding and undulated, wood carvings provide an aesthetic while the levels of scale provided in the shelves presents a sense of ordered repetition. The German and Dutch followed the same trend as all early colonist in utilizing medieval models from their homeland because they fit the initial functionalism needed to survive in a newly discovered continent. The mother countries of Germany and Holland were focused on applying a mixture of the Palladian Renaissance style and the Late Baroque style.
Citation:
-Roth, pg 443.
-Harwood pg. 251-321
-History and Theory of Design II, Class Notes, 9/13/10, Design Elements and Principles.
[3] From the Hersey/Freedman reading, DESIGN and POST a labeled floor plan of a possible Palladian villa inspired by Girolamo Frescobaldi’s Balletto Terzo found online at this site: http://www.metmuseum.org/toah/hd/renm/hd_renm.htm select the link on the left side of the page with Frescobaldi’s name under multimedias [5 points possible]

Based off the Hersey/Freedman reading and the rhythmic beat of the Baletto Terzo, I developed a floor plan with a ratio of 3:4 from the main structural unit with radiating transitional spaces to the exterior from the front portico, back porch, and side verandas. The circular center is created visually not by walls but by circular columns repeated in a circular colonnade. The central dome is 1/3 the length of the villa expanding to the doorways on either side and is 1/3 the width of the villa if the circle is expanded through to the side verandas. The corner rooms all follow a 1:1 ratio while the two rooms flanking the Saloon follow a 2:3 ratio. The windows follow a symmetrical, constant beat that I based off the Baletto Terzo. I placed the rooms in a way that I thought was logical, having the entertainment and display rooms towards the front while the utilitarian Kitchen and private Bedroom sit quietly behind closed doors. The front rooms provide open entryways for air ventilation between both sides of the villa and allow light to illuminate the spaces.
[4] Using the resources at the weblink below, SPECULATE about whether you believe that the architecture and design in the Baroque period stands as a form of social performance in the theatre of the world. Support your response with examples from class and the assigned readings. [5 points possible] http://fathom.lib.uchicago.edu/2/10701023/
From both previous and current art history courses I have studied and observed the terms we coin for Baroque architecture as being fluid, dynamic, monumental, warped, limit-breaking, and theatrical but never before have I realized how much the Baroque style encompasses until I read this online passage. Baroque is more than just an architectural style, it permeates throughout sculpture, painting, theatre, music, and even literature; it was a frame of mind, a reflection of overall taste, and a lifestyle. The Baroque lifestyle treated the whole world, particularly in cities, as a theatre. I believe firmly that all aspects in life during the Baroque phase were treated theatrically simply because Baroque is an illusionistic style focused on the manipulation of space and the drama of movement. A prime example of this style is Michelangelo’s painted ceiling for the Sistine Chapel. Here, he increases the volume of the space through illusionistic, painted vaults on an otherwise flat ceiling while all of his figures are engaged in bold, dynamic poses, creating a dramatic, theatrical performance for the dwarfed public to behold. Moreover, theatrical displays were not kept cramped indoors but were blatantly displayed on the bugling protrusions and recessions of exterior facades and optical illusions of piazzas to provide a socially intriguing engagement for pedestrians. Perhaps there is no greater instance of this display than from what Roth shows us visually from the Piazza of Saint Peters. The initial trapezoidal geometry of the piazzas arms make Saint Peters the focal point and give the structure a perceived increase in scale while the outer arms of the piazza extend outward in a semi circle to embrace the public into the theatrics of the city. Most importantly, the Baroque style was one that attempted to engage the senses and emotions of every citizen and was apparent through its ominous presence throughout the cities and through multiple genres of expression; life was a stage, and every profession in society had its role.
Citations:
-Roth, p. 408
- History and Theory of Design II , 10/15/10, Baroque
http://www.tropicalisland.de/italy/rome/trevi_fountain/images/FCO%20Rome%20-%20Trevi%20Fountain%20detail%2003%203008x2000.jpg










































